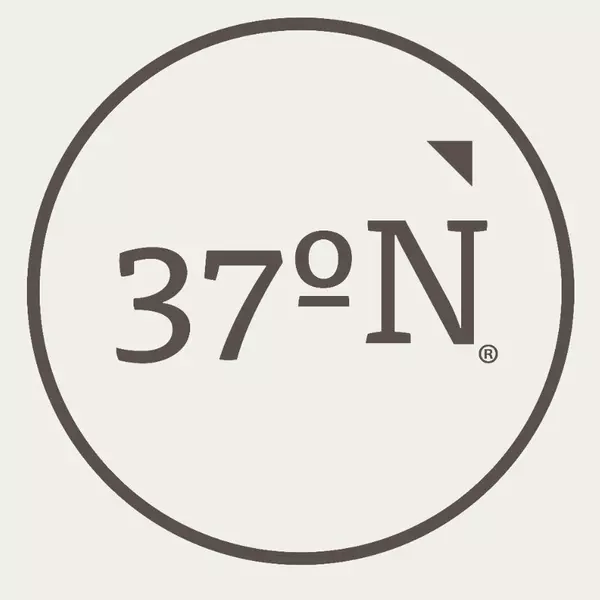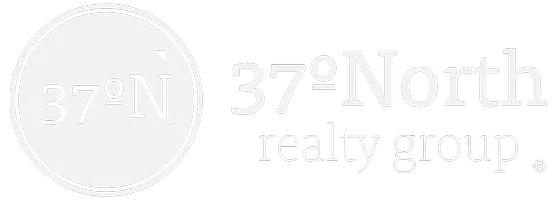For more information regarding the value of a property, please contact us for a free consultation.
Key Details
Property Type Single Family Home, Multi-Family, Vacant Land
Sub Type Single Family Residence
Listing Status Sold
Purchase Type For Sale
Square Footage 4,740 sqft
Price per Sqft $126
Subdivision Allen Dale Est
MLS Listing ID SOM60273734
Style Traditional,One Story
Bedrooms 4
Full Baths 3
Half Baths 2
Year Built 1989
Annual Tax Amount $3,915
Tax Year 2023
Lot Size 0.570 Acres
Property Sub-Type Single Family Residence
Property Description
All Brick ranch beauty in Allendale estates on approximatelya 1/2 acre lot. Features include: soaring ceilings in the great room with wood burning fireplace with beautiful wood floors. Fantastic kitchen with double ovens, large center island with bar sink, built in desk, an enormous amount of cabinets for storage, eat in kitchen, formal dining room, 1/2 bath and a, sun room. Main floor master bedroom, with ensuite master bath, jetted tub, large walk-in shower, double closets, and wonderful double sinks. An additional bedroom on the main level with its own connected bath. On the lower level you will find an additional family room with a gas fireplace, bar, an area for a pool table (pool table included) a, 1/2 bath for guests. 2 additional bedrooms with a full bath, a workout room with its own sauna included. A john deere room with work shelves that are built in. All the storage that you can imagine. There is an enclosed porch on the lower level as well as a covered patio. A fabulous back yard with an invisible fence with controller. The home has 2 zones with gas furnaces, 2 water heaters, central vac and the roof is only 3 years old. Let's not forget the dog bath that is located in the laundry room on the main level next to the kitchen.
Location
State MO
County Greene
Area 4940
Rooms
Other Rooms Bedroom (Basement), John Deere, Sauna, Sun Room, Pantry, Exercise Room, Living Areas (3+), Great Room, Family Room - Down, Bedroom-Master (Main Floor)
Dining Room Formal Dining, Island, Kitchen/Dining Combo
Interior
Heating Forced Air, Central, Zoned
Cooling Attic Fan, Ceiling Fan(s), Zoned, Central Air
Flooring Carpet, Engineered Hardwood, Tile
Fireplaces Type Family Room, Two or More, Wood Burning, Gas, Living Room
Equipment Hot Tub
Laundry Main Floor
Exterior
Exterior Feature Rain Gutters, Storm Door(s)
Parking Features Driveway, Paved, Garage Faces Front, Garage Door Opener
Garage Spaces 3.0
Fence Invisible
Waterfront Description None
Roof Type Composition
Building
Lot Description Sprinklers In Front, Sprinklers In Rear, Easements, Landscaping
Story 1
Foundation Poured Concrete
Sewer Public Sewer
Water City
Structure Type Brick Full
Schools
Elementary Schools Sgf-Harrison/Wilsons
Middle Schools Sgf-Cherokee
High Schools Sgf-Kickapoo
Others
Acceptable Financing Cash, Conventional
Listing Terms Cash, Conventional
Read Less Info
Want to know what your home might be worth? Contact us for a FREE valuation!

Our team is ready to help you sell your home for the highest possible price ASAP
Brought with Edward Randall Murney Associates - Primrose
Get More Information
37 North Realty Group
Broker | License ID: 2018027327
Broker License ID: 2018027327



