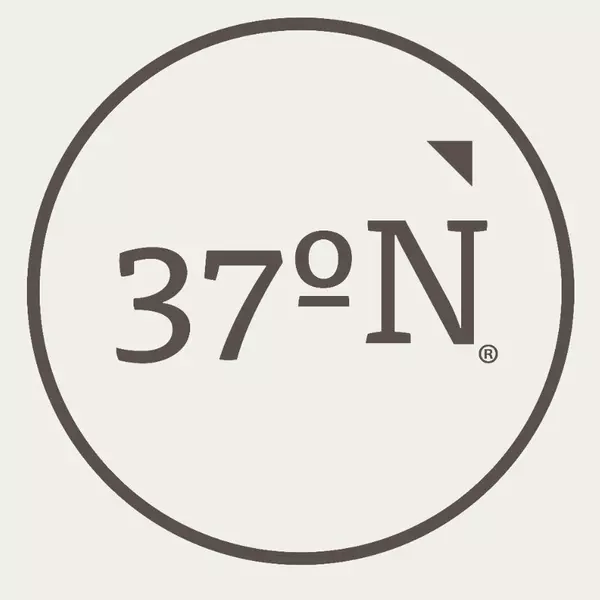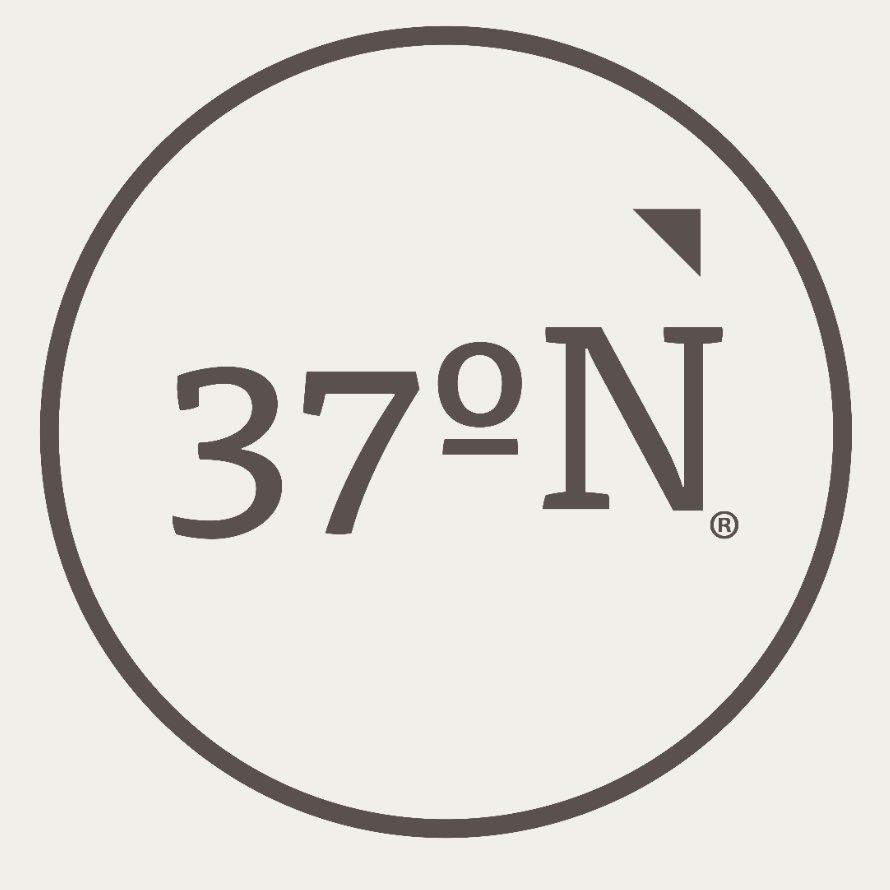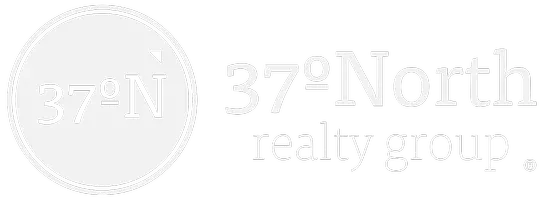For more information regarding the value of a property, please contact us for a free consultation.
Key Details
Property Type Single Family Home, Multi-Family
Sub Type Single Family Residence
Listing Status Sold
Purchase Type For Sale
Square Footage 3,771 sqft
Price per Sqft $200
Subdivision Anthony Park
MLS Listing ID SOM60274638
Style Contemporary,One and Half Story
Bedrooms 5
Full Baths 3
Year Built 2020
Annual Tax Amount $5,372
Tax Year 2023
Lot Size 0.290 Acres
Property Sub-Type Single Family Residence
Property Description
Stunning home, with curb appeal for days, located in the highly coveted Anthony Park subdivision. Featuring 5 bedrooms, 3 bathrooms, and a 3 car garage, this spacious home is sure to impress with its modern flair and welcoming vibes. Entering the home, the high ceilings and open floor plan give a wonderful sense of space, while the large family room and fireplace invite you to stay a while. The kitchen has stainless steel appliances, gas stove, hood, dual oven, lots of cabinet storage, a pantry, and a large island for plenty of counter space and/or additional eating space. The primary bedroom located on the main floor is a must see with it's impressive ensuite featuring a dual vanity, oversized shower, soaking tub, and large walk-in closet. Upstairs you'll find a second living area that's perfect for relaxing or entertainment. Heading outside you'll find a covered patio looking into the well manicured fenced back yard. Great location that is close to shopping, restaurants, and a hospital. You also can't overlook the amenities such as the pool, pickleball court, and more.
Location
State MO
County Greene
Area 3771
Rooms
Other Rooms Bedroom-Master (Main Floor), Pantry, Living Areas (2), Family Room
Dining Room Kitchen/Dining Combo, Island
Interior
Heating Forced Air, Zoned
Cooling Central Air, Ceiling Fan(s), Zoned
Flooring Carpet, Tile, Hardwood
Fireplaces Type Family Room, Gas
Laundry Main Floor
Exterior
Exterior Feature Rain Gutters
Parking Features Garage Faces Side
Garage Spaces 3.0
Fence Wood, Full
Waterfront Description None
Building
Lot Description Sprinklers In Front, Sprinklers In Rear
Story 2
Foundation Crawl Space
Sewer Public Sewer
Water City
Structure Type Brick,Stone,Lap Siding
Schools
Elementary Schools Sgf-Disney
Middle Schools Sgf-Cherokee
High Schools Sgf-Kickapoo
Others
Acceptable Financing Cash, Conventional
Listing Terms Cash, Conventional
Read Less Info
Want to know what your home might be worth? Contact us for a FREE valuation!

Our team is ready to help you sell your home for the highest possible price ASAP
Brought with Jennifer L Lotz Murney Associates - Primrose
Get More Information

37 North Realty Group
Broker | License ID: 2018027327
Broker License ID: 2018027327



