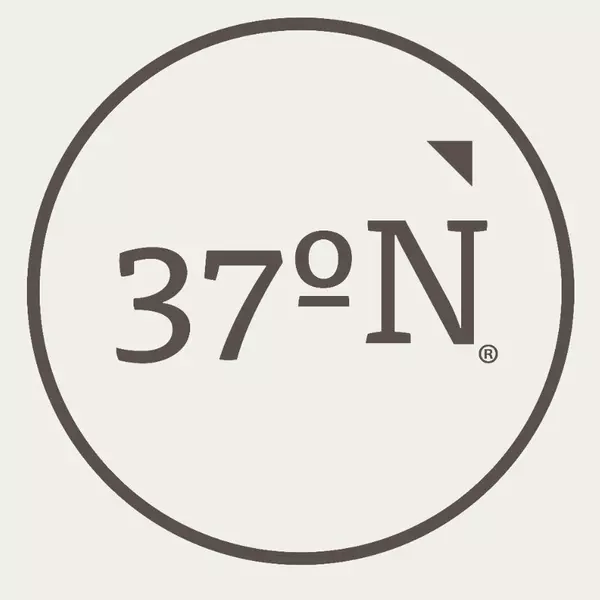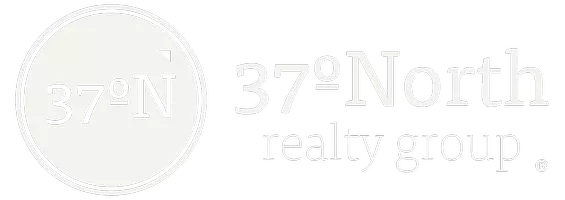For more information regarding the value of a property, please contact us for a free consultation.
Key Details
Property Type Condo
Sub Type Condominium
Listing Status Sold
Purchase Type For Sale
Square Footage 1,088 sqft
Price per Sqft $229
Subdivision Stonebridge Village
MLS Listing ID SOM60267799
Style One Story
Bedrooms 2
Full Baths 2
Half Baths 1
Maintenance Fees $260
Year Built 1998
Annual Tax Amount $860
Tax Year 2023
Property Sub-Type Condominium
Property Description
Major price reduction on this Turn-Key furnished and very recently remodeled, exceptionally clean 2 bedroom 2 1/2 bath Walk-In condo. Situated in the heart of all Branson has to offer with over $25k in recent updates that include new granite counters and tile backsplash in Kitchen, new refrigerator and dishwasher, new flooring in Kitchen, Dining, Living, Bathrooms and Bed II, new dining table and chairs, bar stools and sleeper sofa plus new Walk-In Shower in Master Suite. Located just inside the main entrance to Stonebridge Village yet tucked away in a quiet setting. Perfect as a full time residence, second home or investment opportunity. Comfortable Split-bedroom floorplan features an open Kitchen, Dining and Living area with lots of windows to bring in natural light that makes for a great place to gather The deck offers a quiet wooded backdrop, perfect for relaxing. Community amenities of Stonebridge Village include the renowned 71 par Championship Golf Course, Clubhouse with dining, miles of Walking Trails, private lake, Swimming Pool and Exercise facilities. All of this less than 10 minutes to Branson shows, dining and attractions, as well as Silver Dollar City and Table Rock Lake! Plus, the Lock-Out floorplan offers the flexibility of separate rental options for either 1 or both bedrooms to maximize potential. At this price this one will not last, making it a definite Must See!
Location
State MO
County Stone
Area 1088
Rooms
Other Rooms Bedroom-Master (Main Floor)
Dining Room Kitchen/Dining Combo, Living/Dining Combo
Interior
Heating Heat Pump
Cooling Central Air, Heat Pump
Flooring Carpet, Tile, Laminate
Laundry Main Floor
Exterior
Parking Features Parking Space
Waterfront Description None
Building
Story 1
Sewer Public Sewer
Water City
Schools
Elementary Schools Reeds Spring
Middle Schools Reeds Spring
High Schools Reeds Spring
Others
Acceptable Financing Cash, Conventional
Listing Terms Cash, Conventional
Read Less Info
Want to know what your home might be worth? Contact us for a FREE valuation!

Our team is ready to help you sell your home for the highest possible price ASAP
Brought with Jeff and Rachel Gerken Gerken & Associates, Inc.
Get More Information
37 North Realty Group
Broker | License ID: 2018027327
Broker License ID: 2018027327



