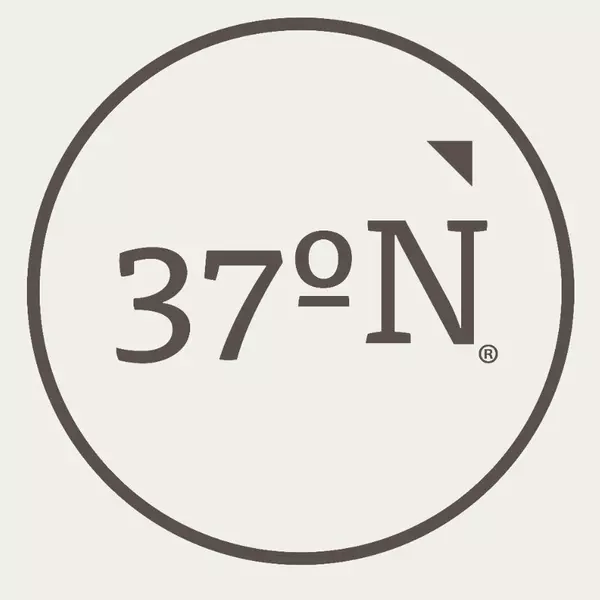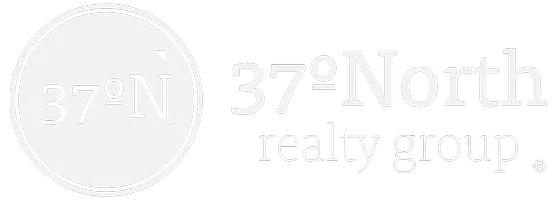For more information regarding the value of a property, please contact us for a free consultation.
Key Details
Property Type Single Family Home, Multi-Family, Vacant Land
Sub Type Single Family Residence
Listing Status Sold
Purchase Type For Sale
Square Footage 2,970 sqft
Price per Sqft $160
Subdivision Walnut Springs
MLS Listing ID SOM60284393
Style Traditional
Bedrooms 4
Full Baths 3
Year Built 2009
Annual Tax Amount $1,452
Tax Year 2023
Lot Size 3.630 Acres
Property Sub-Type Single Family Residence
Property Description
Check out this beautifully designed, custom built home surrounded by mature trees and wildlife in the peaceful lakeside community of Walnut Springs. This 4 bed and 3 bath home with everything you need on the main level is right around the corner from Table Rock Lake. Welcome home to 344 Panorama Drive. Through the entryway is a bedroom/office space with bamboo flooring, a full guest bathroom, and an attached 2 car garage, fully insulated with high ceilings. The functional kitchen has a center island, custom built hickory soft close cabinets, pantry and tile backsplash. There's plenty of space for dining and entertaining in the open concept kitchen/dining/living area. Your new favorite spot will likely be the screened in porch, lovingly built and surrounded by the wooded beauty of the Ozarks. This is the perfect tranquil retreat for morning coffee and evening reflection. Step through the screened door taking in more nature on the large, composite deck with manual awning and steps to the lower level. The master bedroom has high ceilings, hardwood floors, and access to the deck. Master bathroom includes a large garden tub with shower and walk-in closet. Rounding out the upper level is the laundry room with washer, dryer and storage cabinets. The lower level includes a large family room with gas fireplace, 2 additional bedrooms with more storage, and a full bathroom. Through the family room exterior door is a large patio overlooking the gravel path that leads to a garden shed with pavers and a large outdoor building housing a wood workshop and lots of additional storage. The seller carved out 2 trails that go through the wooded area of the property leading to a wet weather creek and water fall during rainy seasons. Neighborhood boat launch has public access. There is also a private community dock and community park. There's so much here to take in! Don't miss your opportunity to own this meticulously and lovingly kept home. Your personal oasis is waiting.
Location
State MO
County Stone
Area 2970
Rooms
Other Rooms Bedroom (Basement), Pantry, Workshop, Family Room - Down, Bedroom-Master (Main Floor)
Dining Room Living/Dining Combo, Kitchen Bar
Interior
Heating Heat Pump, Central
Cooling Central Air
Flooring Carpet, Other, Tile, Hardwood
Fireplaces Type Family Room, Propane, Living Room
Exterior
Exterior Feature Rain Gutters
Parking Features Circular Driveway, Garage Faces Front, Garage Door Opener
Garage Spaces 2.0
Waterfront Description None
Roof Type Composition
Building
Lot Description Acreage, Trees
Story 1
Foundation Poured Concrete
Sewer Septic Tank
Water Private Well
Structure Type Brick Full
Schools
Elementary Schools Galena
Middle Schools Galena
High Schools Galena
Others
Acceptable Financing Cash, VA, FHA, Conventional
Listing Terms Cash, VA, FHA, Conventional
Read Less Info
Want to know what your home might be worth? Contact us for a FREE valuation!

Our team is ready to help you sell your home for the highest possible price ASAP
Brought with Daniel J Ellis Branson Lakes Country Realty
Get More Information
37 North Realty Group
Broker | License ID: 2018027327
Broker License ID: 2018027327



