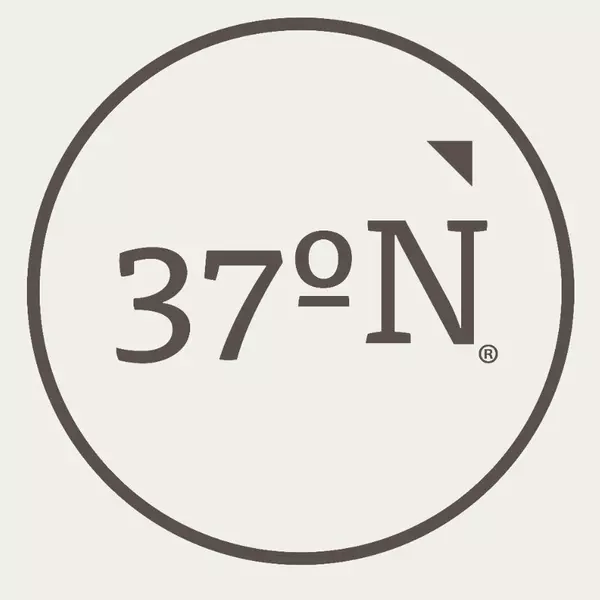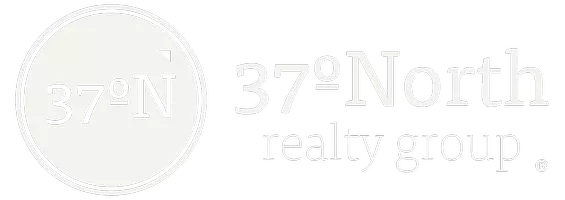For more information regarding the value of a property, please contact us for a free consultation.
Key Details
Property Type Townhouse
Sub Type Townhouse
Listing Status Sold
Purchase Type For Sale
Square Footage 3,720 sqft
Price per Sqft $100
Subdivision Cinnamon Square
MLS Listing ID SOM60276269
Style Townhouse,One Story
Bedrooms 3
Full Baths 3
Year Built 1986
Annual Tax Amount $2,563
Tax Year 2023
Lot Size 3,571 Sqft
Property Sub-Type Townhouse
Property Description
This is one of the largest townhome/condos in Cinnamon Square, at 4,070 sqft m/l.Three bedrooms with three ensuite bathrooms. Also, one additional non-conforming bedroom with an office space that has a beautiful window view; a perfect space to work from home. Both main floor bathrooms were remodeled in 2022, both have a transferable warranty.End unit with lots of windows viewing the large park-like side yard.The townhome was designed with living amenities on each level, a total of three living areas, two kitchens, zoned heating and cooling, and a walkout lower level.Granite counters, breakfast bar, wet bar, two wood-burning fireplaces, a huge master suite, and much more!This unit has a total of 4,070 sqft m/l (per past appraisal) with 2,035+/- sqft on the main level and 1,685+/- finished and 350+/- sqft of storage in the walkout lower level. This townhome has two dedicated storage rooms, plus lots of closets! This doesn't include the storage above the garage. There is approximately 1,000 sqft of attic that could be converted into additional finished living space.This is an incredible property in a great location (midway between Sam's and Costo; close to Harter House, Walmart Neighborhood Market, and only minutes from Battlefield Mall.)The Cinnamon Square Association has just completed a new pool that you must see to appreciate, toddler area, slide, sloping entry, swimming lanes, and expansive lounging area! As a resident you also have access to the tennis courts, clubhouse, and playground.
Location
State MO
County Greene
Area 4070
Rooms
Other Rooms Bedroom-Master (Main Floor), Kitchen- 2nd
Dining Room Kitchen Bar
Interior
Heating Forced Air, Central, Fireplace(s)
Cooling Central Air
Flooring Carpet, Vinyl, Tile, Hardwood
Laundry Main Floor
Exterior
Exterior Feature Cable Access
Parking Features Garage Door Opener, Garage Faces Front
Garage Spaces 2.0
Fence Wood
Waterfront Description None
Roof Type Composition
Building
Story 1
Foundation Block
Sewer Public Sewer
Water City
Structure Type Wood Siding
Schools
Elementary Schools Sgf-Boyd
Middle Schools Sgf-Hickory Hills
High Schools Sgf-Glendale
Read Less Info
Want to know what your home might be worth? Contact us for a FREE valuation!

Our team is ready to help you sell your home for the highest possible price ASAP
Brought with Cassandra Torp AMAX Real Estate
Get More Information
37 North Realty Group
Broker | License ID: 2018027327
Broker License ID: 2018027327



