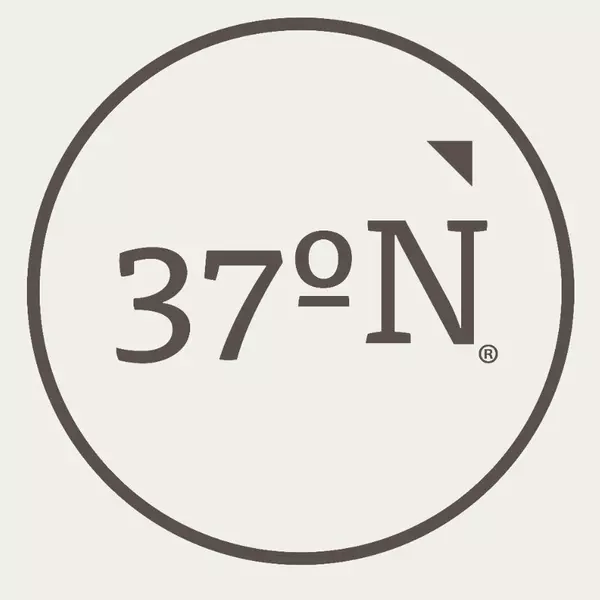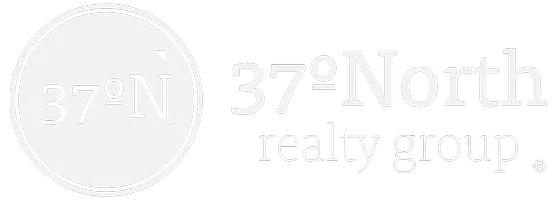For more information regarding the value of a property, please contact us for a free consultation.
Key Details
Property Type Single Family Home, Multi-Family, Vacant Land
Sub Type Single Family Residence
Listing Status Sold
Purchase Type For Sale
Square Footage 3,180 sqft
Price per Sqft $122
Subdivision Prairie View Hts
MLS Listing ID SOM60287403
Style Craftsman
Bedrooms 5
Full Baths 2
Half Baths 1
Year Built 1979
Annual Tax Amount $2,186
Tax Year 2024
Lot Size 0.310 Acres
Property Sub-Type Single Family Residence
Property Description
Are you ready for this one? Nestled in the sought-after Prairie View Heights subdivision, this stunning 5-bedroom (one non-conforming), 2.5 bath home boasts three spacious floors of thoughtful design and comfort. Picture yourself unwinding by one of the two cozy wood-burning fireplaces or entertaining in any of the three fabulous living areas - that's right - THREE living areas! The kitchen features granite countertops, custom cherry cabinets and sleek stainless steel appliances, perfect for whipping up your favorite meals. You're gonna love the engineered hand-scraped hardwood floors, spacious feel of the vaulted ceilings, the updated bathrooms, the laundry room on the main level (with washer and dryer included) and easy access from the 2 car garage. This home has a newer roof - only 2 years old and all new windows within the last few years. Make this your home sweet home in time for summer BBQ's and family volleyball in the backyard! Large community pool and clubhouse is within walking distance.
Location
State MO
County Greene
Area 3416
Rooms
Other Rooms Bedroom, Bonus Room, Living Areas (3+), Office, Family Room - Down, Master Bedroom
Dining Room Kitchen Bar, Dining Room
Interior
Heating Heat Pump, Central, Fireplace(s)
Cooling Central Air, Ceiling Fan(s)
Flooring Tile, Engineered Hardwood, Vinyl
Fireplaces Type Family Room, Stone, Wood Burning, Living Room
Laundry Main Floor
Exterior
Exterior Feature Rain Gutters
Parking Features Driveway, Private, Garage Faces Front, Garage Door Opener
Garage Spaces 2.0
Fence Privacy
Pool Community
Waterfront Description None
View Y/N No
Roof Type Composition
Building
Lot Description Level, Mature Trees
Story 2
Foundation Poured Concrete
Sewer Public Sewer
Structure Type Hardboard Siding,Stone
Schools
Elementary Schools Sgf-Harrison/Wilsons
Middle Schools Sgf-Cherokee
High Schools Sgf-Kickapoo
Others
Acceptable Financing Cash, VA, FHA, Conventional
Listing Terms Cash, VA, FHA, Conventional
Read Less Info
Want to know what your home might be worth? Contact us for a FREE valuation!

Our team is ready to help you sell your home for the highest possible price ASAP
Brought with Rhett Smillie Keller Williams
Get More Information
37 North Realty Group
Broker | License ID: 2018027327
Broker License ID: 2018027327



